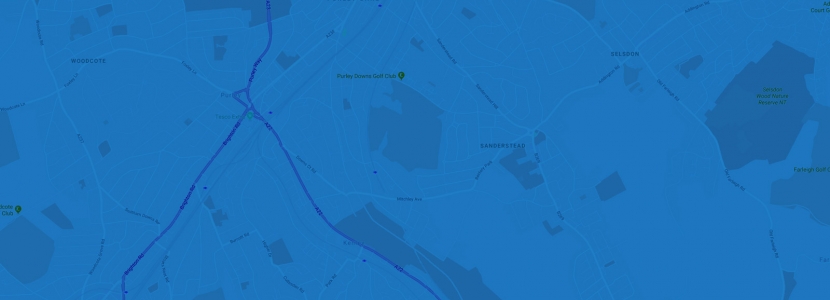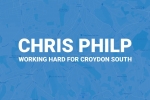
I have recently submitted my opposition to the “Purley Way Masterplan”, in which the Council has laid out plans to over develop the area. You can read my objections in full below:
Purley Way Master Plan
Chris Philp MP response
This document sets out my response to the Purley Way Masterplan (PWMP) consultation.
Summary
I welcome the principle of developing post-industrial land to create a considerable number of homes.
However, I do have concerns around the mix of units, density levels, height of buildings, design and character.
The plan to increase infrastructure is not fully robust, detailed or funded. There is a danger that schemes will commence without a guarantee that infrastructure will match. This will create problems for new residents and could add to existing pressures on this part of the A23. If so, this will have implications for existing resident in the immediate communities and across Croydon.
I welcome attempts to include commercial uses within the masterplan and to create local employment opportunities. I also welcome the plans to create four “town centres” which will help build a sense of community and identity. However, it is vital that the creation of these centres does not inhibit the developments toward the south of the Plan from integrating into the wider Waddon community.
The document does not sufficiently recognise the new realities of a post-Covid world. Are such dense developments, with little personal outdoor space, likely to be popular given the events of the last year? I am concerned that insufficient consideration has been given to the mental health implications of progressing with a Plan such as this in today’s world.
Fundamentally, the current masterplan misses an opportunity to create a “village community” in this part of Croydon within which family life could be continually nurtured. This could be corrected by a different unit mix and a greater emphasis on suburban design and green space.
Targets and purpose
- Converting post-industrial sites into residential accommodation can be a good and productive use of space.
- When new developments are proposed, these should help the Borough achieve its housing target and offset potential densification in areas where it would be unwelcome. However, this scheme cannot be offset against Croydon’s “small sites” housing target. So I question how the Council can ensure that by going ahead with this Plan, suburban developments will achieve lower density?
An alternative approach
- Croydon should set out how proceeding with this Plan will lower the target density of future schemes elsewhere in Croydon.
Density and mix of units
- The document states that: “The Masterplan proposals include well designed and vibrant mixed-use developments, ensuring that new housing is well located and it does not compromise the integrity and effectiveness of industrial and waste uses.”
- However, the plan consists primarily of flats with only some houses on offer.
- The height of many of the proposed buildings is unacceptable. Some go as high as 8 storeys. One is proposed to be 15 storeys high.
- Croydon’s policies require the planning authority to provide a good mix of accommodation.
- Flatted developments come with risks. According to “Create Streets”, “Many peer-reviewed, controlled studies show that even when you take account of social and economic status, high-rise living is correlated with misery, higher crime and lower levels of sociability and community. Those living on higher floors or in larger buildings tend to suffer more from crime, neurosis, stress, depression and marital discord. It is even worse for kids.”
- It is unclear how cumulative impact will be measured (and therefore mitigated).
An alternative approach
- Croydon is ahead of its housing target and has a five-year housing supply. There is no need to build at such a high level of density when the housing supply is being more than adequately met.
- Creating a greater mix of units would give the scheme the best chance of creating a cohesive community. Terraced housing with small back gardens should be the predominant feature of this plan. We should aim to create a “village” feel.
- No building should be as high as 8 storeys.
- Where blocks are unavoidable “mansion style” blocks should be considered.
Design and character
- The current design suggestions take too many architectural cues from the industrial and post-industrial buildings of its immediate surroundings.
- While this is a literal approach to the replication of character, it is of limited value when transforming an area for residential use.
- Greater emphasis should be given to creating a suburban or village feel that will appeal to families.
An alternative approach
- The suggested designs should incorporate many of the suburban characteristics of the wider community.
- The masterplan should set out a vision for “village communities,” consisting primarily of terraced housing with private garden space
Environment, green space and biodiversity
- The document claims that “Purley Way will transform into a much greener, more attractive and better-connected place to support the expected levels of growth.”
- But the Plan lacks detail around how this will be achieved.
- Plans for a green shield on the Purley Way are welcome, but it is not clear how this will be funded and maintained.
- Despite the potential green shield, air quality is still likely to be a big problem. The document does not set out in enough detail how this really important issue will be dealt with.
- The plan represents a big opportunity to bring the river Wandle to the surface. This should be at the front and centre of the scheme. At the moment, the plan treats it as an incidental or added extra.
An alternative approach
- A reduction in density would allow for more green space.
- A reduction in density would enable all housing to be more set back from the Purley Way.
- The opportunity to bring the river Wandle to the surface should be placed at the heart of the scheme.
Infrastructure
- The plan says that: “Fiveways junction must be improved as part of overhauling the road environment, which will be enhanced by providing welcoming, high-quality public spaces, stitched together by a network of green and blue walking and cycling routes and opened up sections of the River Wandle these will connect existing green spaces, central Croydon and the wider Wandle Valley. Together, these interventions will reinvent the area as a desirable, sustainable, healthy and attractive place to work, live and play and one which rises to the challenge of climate change by connecting with the Beddington Energy Recovery Facility and incorporating the highest environmental standards.”
- “As and when development and/or funding opportunities come forward, the Council will seek to explore possible widening of the carriageway and/ or footway of Purley Way to secure improvements for sustainable modes of transport – including wider footways/shared walking/cycling routes, designated cycle lanes for cycling, bus lanes and/ or space for a future a possible tram extension.”
- This work is vital to make the Masterplan viable and to ensure it does not add to the problems at the Five Ways junction. If left unsolved, an increase in the population will lead to an increase in congestion.
- The Plan does not give detail around how this will be funded.
- Given Croydon Council’s financial problems, it is vital that funding is sorted before the developments start being built.
- The current Plan does not set out how sufficient infrastructure will be provided such as schools, GP surgeries and other essential services.
- The Masterplan will see extensive car parking space built over. This isn’t necessarily the wrong things to do, but thought must be given to the effect on existing and proposed commercial businesses.
- The Masterplan will see a huge population increase – potentially up to 20,000 people. There are huge concerns that the existing public transport network will not be able to cope with the increased demand likely to be created.
An alternative approach
- Ensure this scheme is accompanied by a robust, meaningful and deliverable infrastructure plan.
- Ensure units have sufficient parking – London Plan maximums should be used.
- Confirm the infrastructure funding plan before approving any planning applications.



