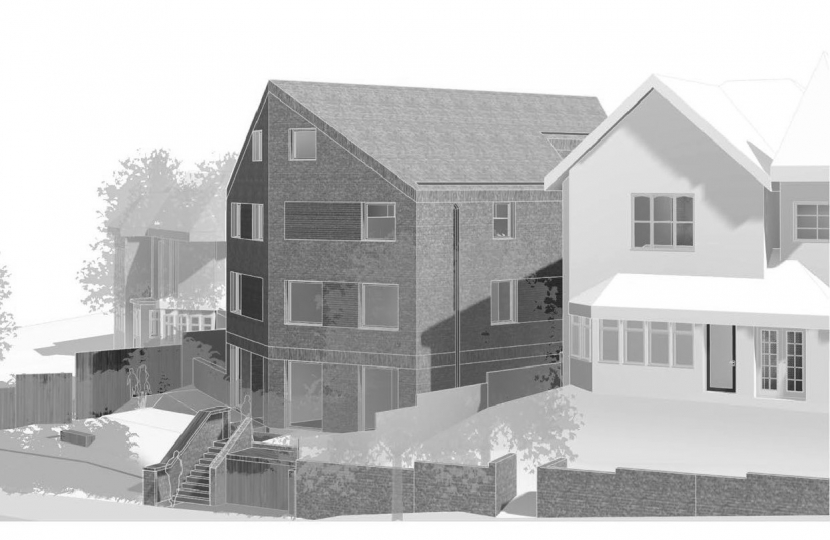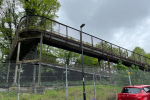
I'm dismayed to see that developers have opened up a new front in their war on family homes in Purley by proposing the demolition of 79 Downs Court Road and its replacement by, inevitably, yet another block of flats with inadequate parking.
Here are some extracts from my objection document:
- The design is spectacularly in breach of CLP policy DM10.1 which requires new development to:
- “Respect the development pattern, layout and siting,
- Scale, height, massing and density
- Appearance, existing materials and built and natural features of the surrounding area.”
The design constitutes one enormous ungabled angled block which towers more than one whole storey above the family home down the hill, although the artist’s impressions do their best to conceal this fact. This design is completely different from the gabled houses which are a feature of the local area, and the scale, height, massing and density are all completely out of character.
I’m astonished to see this comment in the D&A statement, page 7:
The existing building massing is unsympathetic to the neighbouring properties and amenity due to the height of the ridge on each boundary. Our proposed massing has been designed and formed directly by its context.
The developers have the nerve to suggest that the existing building is out of character with its surroundings, by comparison with the angular monstrosity which they are proposing?? They must live on a different planet.
- There is a minute amount of shared amenity space for the poor residents of flats 3-6; they barely have more space than flat 1 on its own. This is a very unsatisfactory, unfair and divisive use of the very limited space available; I recommend that all the flats should share the small amount of amenity space which this cramped design makes available.
- The topographical challenges of the site are well illustrated by the fact that this much-revised design has had to incorporate an external lift just to enable a wheel-chair user to get from the car park to the building. This raises several important questions:
- Who will pay for its power and maintenance
- Who will control the lift and lift-keys
- What happens if it’s broken?
- Only 3 car spaces, one of which is disabled, are provided for six flats, so there’s very likely to be a parking overflow into Oakwood Avenue, particularly near its dangerous junction with Downs Court Road. This will add to the overspills from the other flatted developments currently approved near this site. This overflow will of itself cause a change in character of the area as on-street parking is relatively rare in this area. The measly provision of car spaces ignores the fact that the hilly nature of this area increases the propensity of its residents to own cars.
- If there is no disabled resident in the building, will the disabled space be available for other users, and if so whom, and how will this be determined? What happens when a disabled visitor wants to use the space?
- The transport statement constitutes 82 pages of laughably disingenuous comments. I searched carefully through the whole document but could not find a single reference to the fact that this site is at the top of an extremely long and steep hill. This simple fact of geography has an enormous impact on the likely vehicular ownership, the age profile of future residents, and the amenities expected, but no thought has been given to the needs of self-employed van-drivers or food delivery drivers, for example. Here are some of the more obvious errors:
- Para 3.4.2: reference to cycle lanes giving easy access to the town centre; they don’t from this location.
- Para 3.5.7 states that Riddlesdown station is a nine minute walk or 3 minute cycle. The walking figure may be true downhill but it’s certainly not true uphill; the cycle figure downhill is true if the bike has good brakes, but the uphill figure is laughable. Whom are they trying to kid?
- Para 3.6.1: Downs Court Rd has a 30MPH speed limit because it’s a bus route.
- Para 4.3: I accept that there is adequate overspill parking capacity in the local area, though I would strongly discourage parking in St James Road because its EXTREMELY steep approach and VERY restricted visibility at the Junction with Downs Court Road would make this very hazardous.
- Para 4.4: I realise that the London Plan is partly responsible for the absurd over-provision of cycle spaces in every development, but the fact that the policy takes no account of local topography is utterly ridiculous.
- There is no current or future provision of electric vehicle charging points as is required by the London & Croydon plans.
- Policy DM10 states that the Council “will take account of cumulative impact”. Within 200m of this site there are several other consented or active schemes for the replacement of family homes with gardens by blocks of flats or new homes, so about five family homes are due to be replaced by about 40 new dwellings. “Taking account of cumulative impact” means that this application should be rejected on these grounds alone.
- The phrase “Cumulative Impact” also applies to the whole Place of Purley, where over the last 18 months, planning permission has been under active consideration or has been granted for about 60 individual homes to be replaced by blocks of 7-20 flats which adds up to about 400 new homes; in addition Mosaic Place, 922 Purley Way, Whytecliffe Road South, Foxley Lane, Banstead Road & Russell Hill / Road between them add another 750. This totals about 1150 homes which is over 50% of the annual requirement for new homes for the WHOLE OF CROYDON. If this does not constitute cumulative impact, then what does?
- I’m very concerned about the impact that such intensive development of Purley is causing on the local health & education services, given the total absence of infrastructure investment which all seems to go elsewhere in the borough. The delays for appointments in local surgeries get ever longer, and the Council has recently announced that despite a 4000 signature petition, the Purley Leisure Centre will not re-open this year, if ever.
If you wish to object to this application, please send an email to [email protected] no later than 29/8/2021, quoting reference 21/04117/FUL.
Cllr Simon Brew



