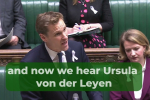Last night I attended a meeting of Croydon Council’s Planning Committee which was hearing the application for the demolition of the house at 158 Purley Downs Road and the construction of two blocks of 7 new homes in the back garden, stretching back up into North Down.
The Committee were addressed by a local resident and myself and we both raised serious concerns about the proposal. After a lengthy discussion the application went to the vote. When this tied at 5 votes for the scheme (5 Labour councillors) and 5 votes against (all 4 Conservative councillors plus one Labour councillor), the Labour Chairman used his casting vote to push the application through and approved it.
Whilst we have come to expect this to some extent I was concerned last night about the approach taken by one Labour councillor who was vocally very unhappy about significant elements of the scheme. These included the lack of subservience to the Purley Downs Road block, the shift in boundary line and height of the units relating the block in North Down and the lack of a detailed landscaping plan – all reasons for refusing the scheme - but still voted for it! Words fail me - and I’m so sorry for the local residents who will be adversely impacted by this decision.
My comments to the Committee were as follows:
“Thank you Chairman, I am going to ask that this application be refused.
Firstly, this scheme is an over-intensive use of the site and indeed the officer’s report says that it will have an overbearing presence on the adjacent gardens, given its height and close siting to the side and rear boundaries to 160 Purley Downs Road and 1 North Down.
This is not acceptable and applications have been successfully refused on this reason alone in the past.
However, in addition to this, the rear windows of the rear block directly overlook the rear adjacent garden and clearly this overlooking will be significant. The loss of privacy in this respect is absolutely not acceptable and must be seen as an aggravating feature of the overbearing nature of the scheme.
Secondly, no details have been supplied with regard to bicycle and refuse storage. Since we are advised that this will be at the front of the building, then it is really important that this detail be supplied before a decision is made, so that full consideration can be given to the impact on the street appearance.
Similarly we have no details about the landscaping, so I don’t understand what justification there can be for the statement in the officer’s report that: “The proposed landscaping scheme will result in an enhancement to the street scene.”
Putting conditions on this is a waste of time. We have seen over and over again the weakness of this, with developers, having secured the consent they wanted, whittle away at the conditions, which at the time of decision the Council say are vital for consent to be given, but appear to become just discussion items as time goes by..
Finally, I have very serious concerns about the lack of information with respect to the land levels.
Without these details, we have no way of checking the accuracy of the submitted drawings and can have no confidence that the relationship, between the development and the adjoining properties and roads is as shown. Quite simply, this application lacks the comprehensive, accurate and unambiguous plans and drawings required by this Council.
Since no levels information has been provided, there is no evidence for the claim that there is only a 700mm rise from north to south, or that from east to west the site and surroundings are ‘generally level’. Indeed the applicant acknowledges ‘the challenging topography of the site’ and one of the drawings lodged with the application shows the rise in land levels from north to south is closer to 4.5m from Purley Downs Road to 1 North Down – clearly much steeper than the 700mm claim.
This is important because it throws into doubt the claims about level access and compliance with disabled accessibility criteria. It really will not be acceptable for the developer to come back in a few months saying they can’t actually build what they asked for and then seek significant changes to the approved plans. We’ve seen too much of that in Sanderstead already.
This application as submitted is incomplete and ambiguous at best; it breaches numerous planning policies and should be refused.”



