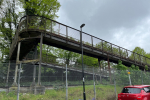I spoke at planning committee in respect of the application to demolish 104 Purley Downs road for 3 two storey semi-detached pairs of houses and one two storey detached dwelling.
Whilst I was extremely sorry to see a beautiful home of arts and crafts character destroyed, I am pleased that at least it is being replaced by good quality family homes.
Amendments have been made to the layout which is much improved, and the properties are well set in the mature wooded site and provide reasonable quality family dwellings. Whilst the gardens are smaller, they allow for children's play areas and entertainment spaces.
The comments I raised were in relation to the over dominance of the car park and hope that additional planting around the perimeter of the car park would soften the approach. The rear dormers were quite over dominant, but they have now been slightly broken up in the design.
My main concern was that the three storey 3–4-bedroom dwellings may not be compliant to allow wc/cloakroom to accommodate or be capable of adaptation to allow a level access shower of an overall minimum internal size of 1450mm x 1800. It is important for residents to be able to live as independently for as long as they can in their own homes. Downstairs bathroom facilities are an important factor.
Another concern was the refuse collections and whether the refuse truck and location of the storage of bins had been adequately considered. If the truck is unable to access the site, then the distance to someone who may be needing assisted bin collections is important. Also, the space for food caddies needs consideration.
Officers are looking at these points, which whilst some may think small are significant to the overall success of the development.



